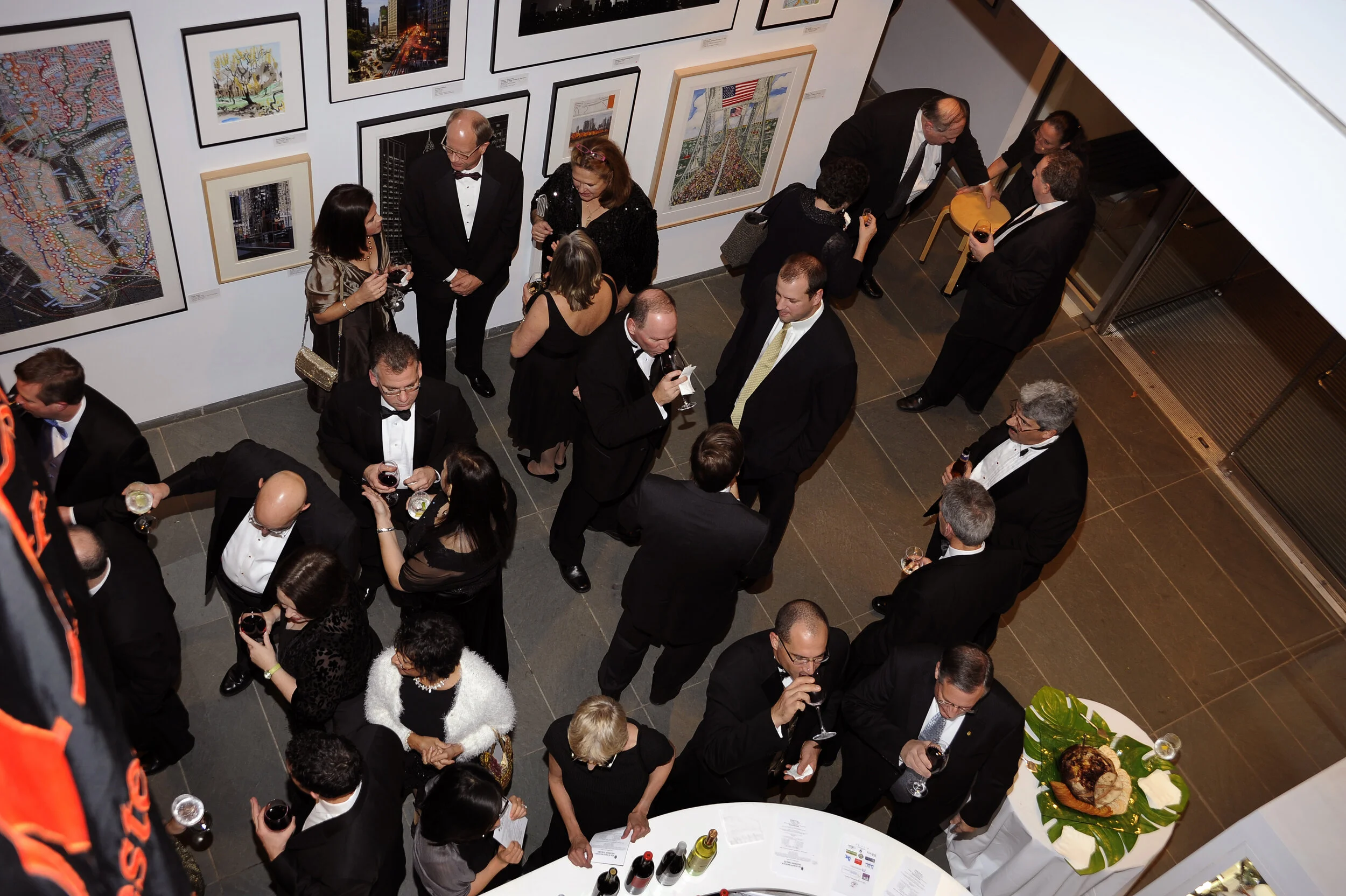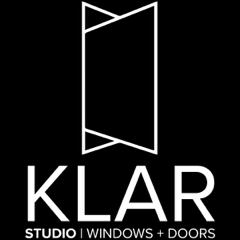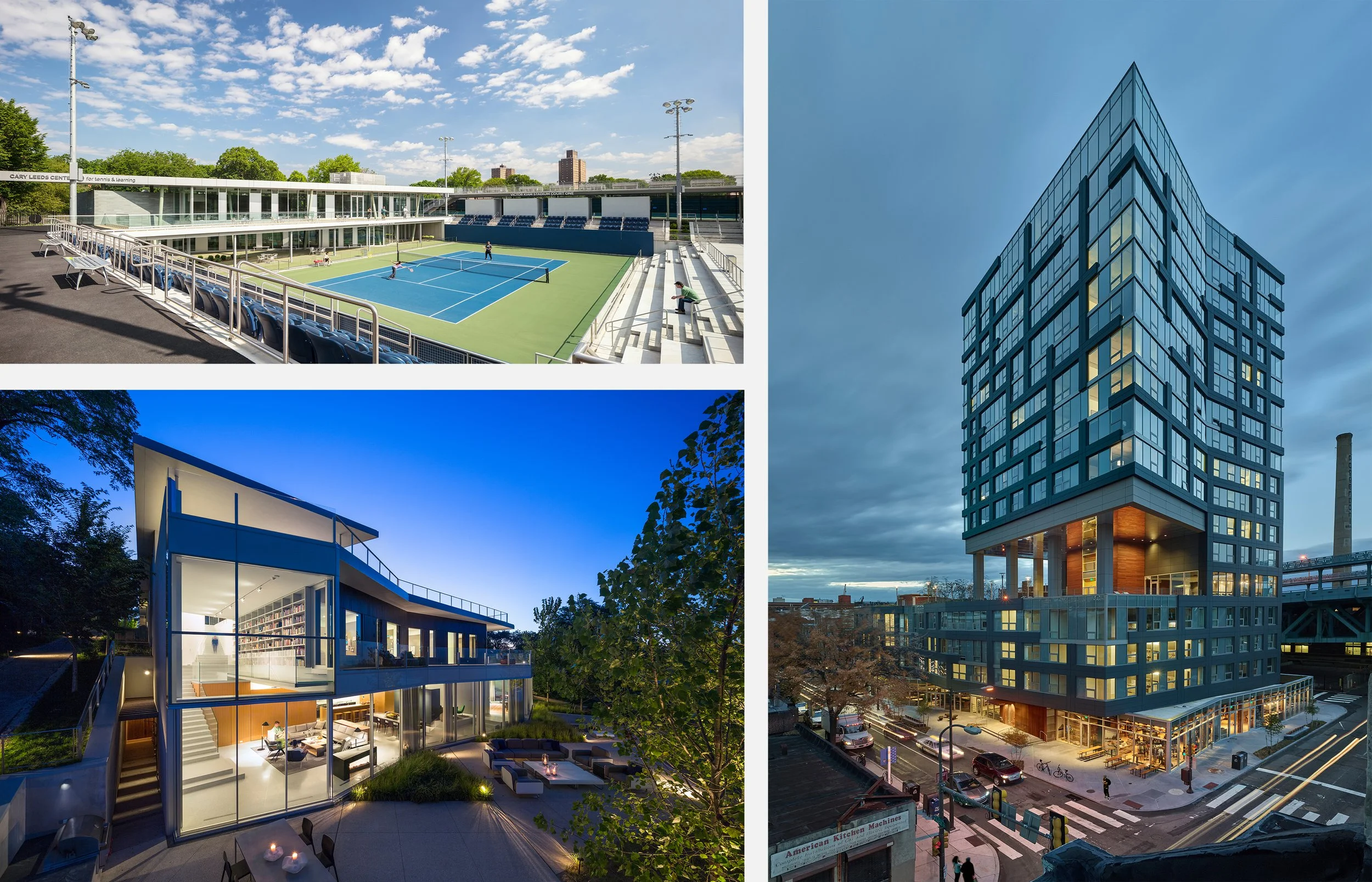INTRODUCING THE EXHIBITORS
475 High Performance Building Supply
Allegion
Andersen
Benjamin Moore
Benjamin Obdyke
Best Tile
CBG South, Inc
Certainteed
Clopay Corporatoin
Damin Sales
Dormakaba
EvensonBest
Existing Conditions
Goldstick Studio Lighting Design
Greenman-Pedersen, Inc..
Interstate Lumber
Jilco Window Corp
JMC Site Development Consultants
Klar StudioLangan
Lively Plant Systems
Marvin
Michael Halebian and Company
Northeast Architectural
OLA Consulting Engineers
Palumbo Block
Printeks Construction Documentation Services
Quality Environmental Solutions & Technologies, Inc
RAB Lighting
Rings End
Rockman Windows and Doors
Rockwool
Runtal Radiators
Shaw Contract
Sherwin Williams
Sika Roofing
Sto Corp
The Di Salvo Engineering Group
Tremco CPG
Trus joist Weyerhaeuser
UMI Stone
USG
________________________________________________________________________________________
SPEAKERS
Miguel Quismondo, AIA, MQ Architecture
Born in Spain, graduated from the Polytechnic school in Madrid, started his career in Miami at Perkins+Will and later collaborating with award-winning architect Alberto Campo Baeza in the design and construction of the Olnick Spanu House. He completed his studies with a Master’s degree in Real Estate Development from Columbia University, and another in Construction Management from NYU.
Over the past decade, he has worked for Nancy Olnick and Giorgio Spanu in several fields spanning from design, construction and management. Additionally, he had the opportunity to work with many international artists in order to help them implement and install site-specific projects.
In 2012 he founded MQ Architecture and started working on Magazzino Italian Art in Cold Spring, NY. His designs has been published in la Biennale di Venezia, Architectural Record, A+U, Domus and Casabella.
Hayes Slade, AIA & James Slade, FAIA, Slade Architects
Hayes Slade, AIA, believes in the catalytic potential of design for people, institutions and communities. This vision of the potential for design led her to found Slade Architecture in 2002 with her partner, James Slade. Her work spans across scales, designing and delivering projects that are innovative and impactful for private and public clients: her smallest project was a doghouse that won an AIA National Small Project Award and her largest an eight acre Staten Island Masterplan.
She co-founded Slade Architecture in 2002, with her partner in work and life, James Slade. In order to contribute to the public realm, Slade Architecture has been part of the NYC Design Excellence Program at the NYC Department of Design and Construction for over ten years. Additionally, Hayes served as an Architecture Fellow with Design Trust for Public Space and co-authored Design Guidelines for affordable housing for the NYC Department of Housing Preservation and Development . On the private side, her clients include Virgin Atlantic, Mattel, W Hotels, Flightclub and Aperture Foundation as well as distinguished confidential clients. Her work has been published and exhibited in the US and abroad and recognized with numerous design awards.
James Slade FAIA, IIDA, LEED-AP is a co-founder and Principal of Slade Architecture. With built projects in the United States, England, Korea and China, his work has been recognized internationally with awards, exhibitions and over 300 publications. His awards include a NYC Design Excellence in Public Architecture Award, Progressive Architecture (PA) Awards, AIA Awards, Interior Design Best of Year (BoY) Awards, Architectural Record Design Vanguard (2000), Architectural Record/Businessweek Award, FX Award, the Architecture League of New York’s 2010 Emerging Voices and 2000 Young Architects Award. His work has been exhibited at MoMA, the National Building Museum, Deutsches Architekturmuseum, the Swiss Institute, the Architecture League of New York, AIA Center for Architecture, the Venice Biennale and other national and international venues.
James is committed to the public role that architects play in shaping our society. He co-authored Design Guidelines for affordable housing for NYC Department of Housing Preservation and Development. Furthermore, Slade Architecture has been part of NYC Department of Design and Construction Design Excellence program for over a decade.
James has taught design studios at Parsons, Syracuse University, Columbia/Barnard, Pratt Institute, and other schools. He has served on juries for national and international design awards. He is a past co-chair of the NY AIA Awards Committee. James has a BA from Cornell University and a MArch from Columbia University.
Teo Quintana, Studio Gang
Teo Quintana is a Project Leader in Studio Gang’s New York office working on cultural, residential, and public projects, and currently serves as Project Leader for the Hudson Valley Shakespeare Festival. Previous projects include work on the Studio’s Crime Prevention Through Community Design and Problem Solving study and the United States Embassy Brasília. He gravitated towards architecture and design at an early age, and as a student of the backlots, alleys, and rooftops of his childhood, Teo has a deep appreciation for the endless variety of uses supported by even the most unassuming urban spaces.
Teo is trained in both architecture and urban design, studying at Princeton University before earning his Master’s degree at the Yale School of Architecture, and has practiced in New York for the past nine years. His experience ranges from research and publications to building and public space design. He was drawn to Studio Gang for its clarity of vision, optimism, and sense of purpose in shaping a more ecological and equitable future through architecture. He enjoys collaborating with fields including landscape architecture, interaction and public space design, and graphic design.
Rae Ishee, ASLA, Studio Zewde
Rae is a licensed landscape architect and project manager at Studio Zewde whose expertise lies in her versatility and breadth of experience. While at MNLA, she worked on Waterline Square Park from schematic design through construction, the Lowline Lab, Newport Pier, and Smith College master plan among other works crossing scale, program, and phase. She delights in the landscape experience and believes in the regenerative power of meaningful public space. Rae holds a master’s of landscape architecture from UC Berkeley's College of Environmental Design, a master of plant and soil science and ecological design certificate from the University of Vermont, and a dual bachelor of arts in biology and studio art from Carleton College. Prior to landscape architecture, you could find Rae taking soil samples along riparian corridors in Vermont, working as a fisheries biologist in the Bering Sea, or in the lab studying algae to biofuels. She also serves as an Adjunct Assistant Professor at CUNY City Tech, teaching Site Planning, and has guest lectured at Pratt, UC Berkeley, and UPenn.
Brandon Massey, AIA LEED GA, FX Collaborative
Brandon Massey, AIA, LEED GA, is a Senior Associate at FXCollaborative, a New York City-based architecture, interiors, and planning design firm. Working on a diverse range of project types, Brandon collaborates with design teams, consultants, and clients to craft projects from initial ideas to construction. In early project phases, he produces design packages and competition entries instrumental in helping institutions and developers see their projects’ full potential. Brandon holds a B.Arch from Rhode Island School of Design and serves as a mentor to high school students through the ACE Mentor Program.











































































